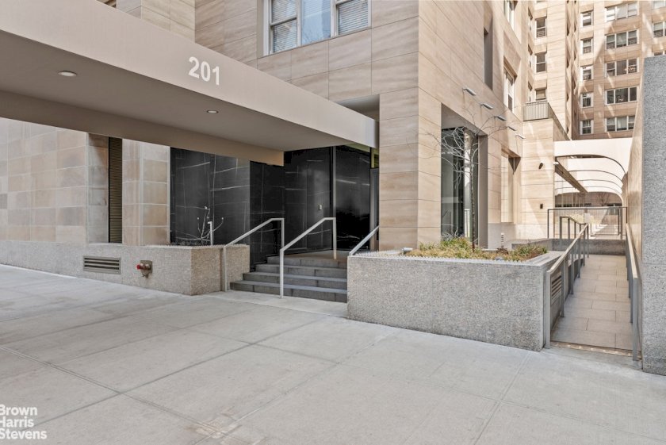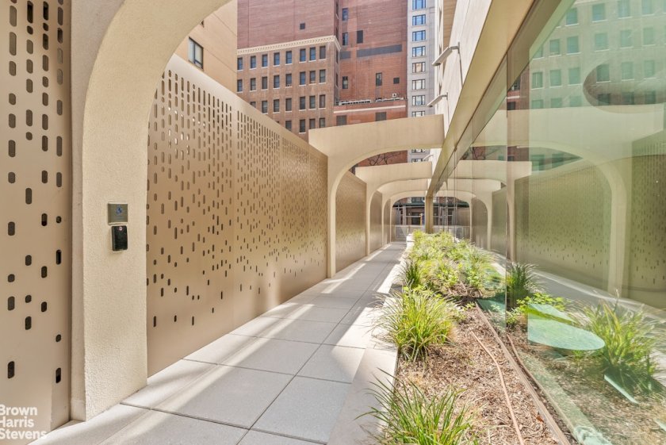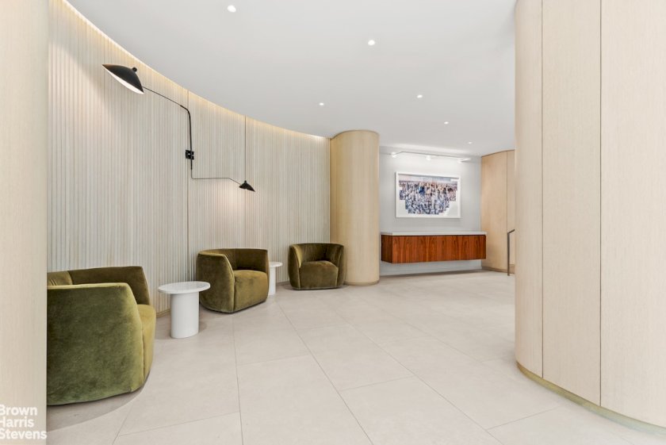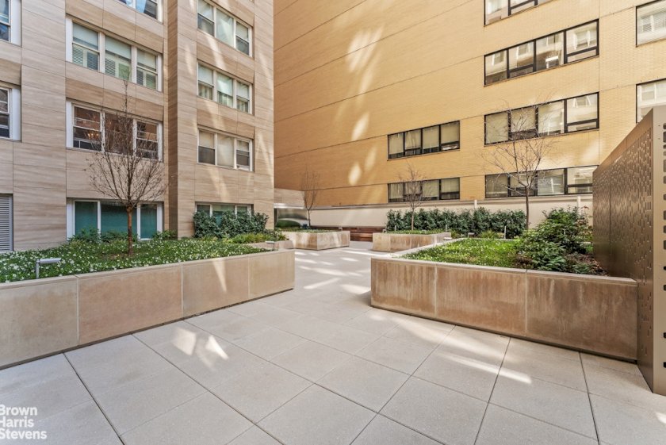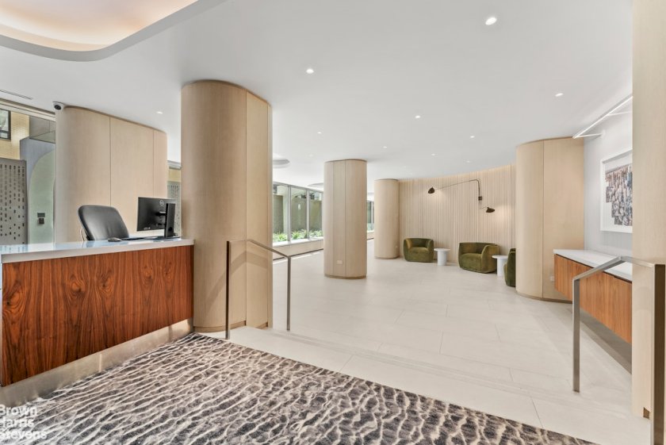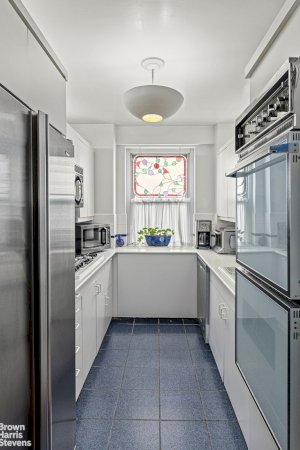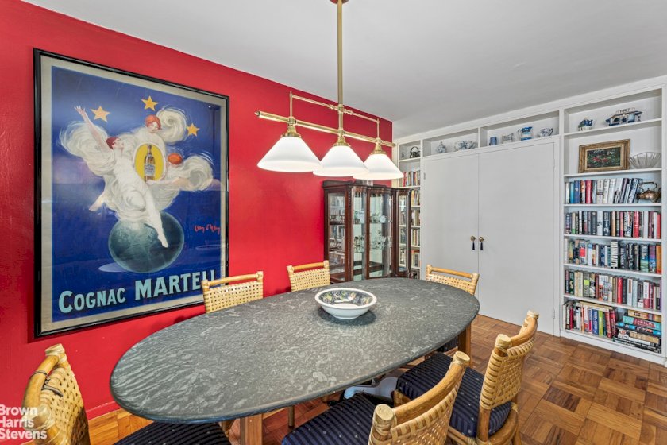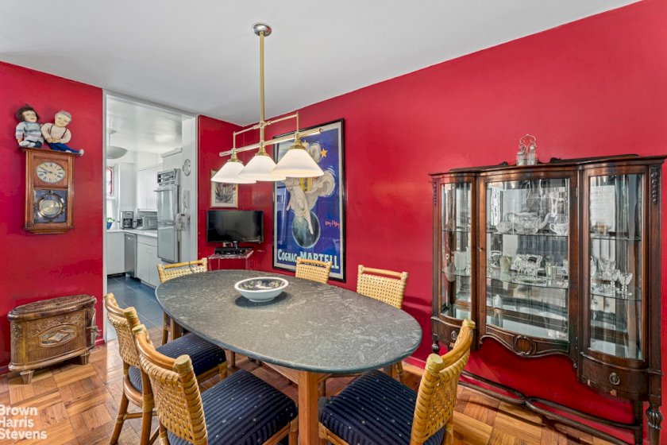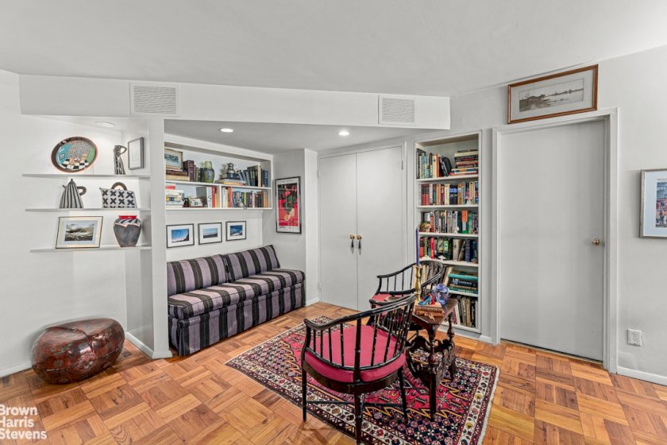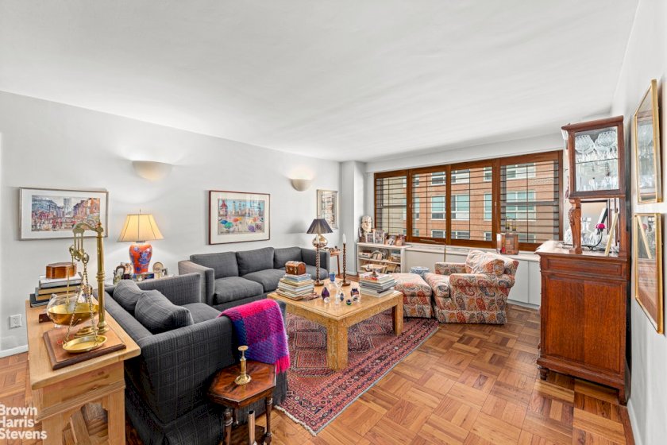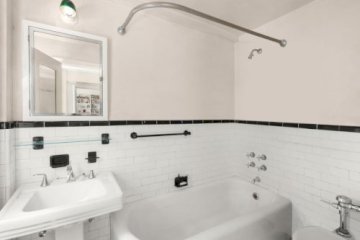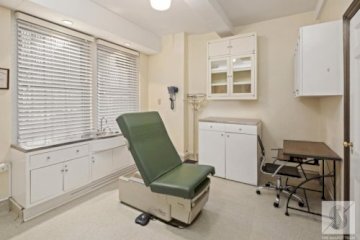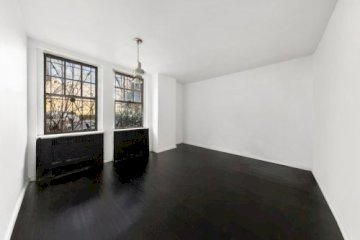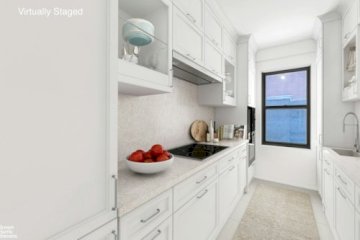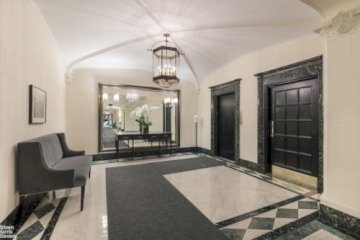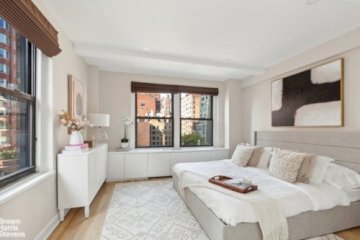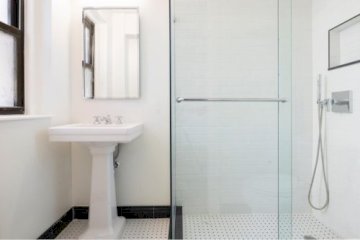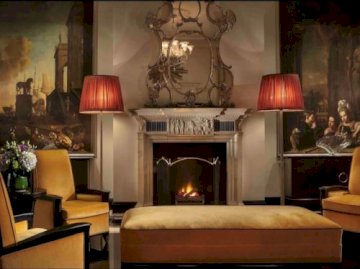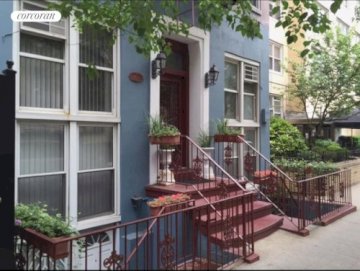201 East 79th Street Upper East Side Apartment For Sale
- 2 Bedrooms
- 2 Bathrooms
- $1,315,000
Located in the heart of the Upper East Side, this high floor 2 bedroom, 2 bath residence, is spacious and enjoys Northern city exposure.
As you enter the apartment, there is a charming sitting area which is separate from the large Living Room which includes a full wall of windows facing North. The windowed Kitchen, which also faces North, can be opened to the Living Room for a more "loft-like" feeling. The Kitchen has ample storage and good light. Completing the entertaining area is a large interior dining area, opposite which are a wall of Bookshelves and closets.
For ultimate privacy, there are two split "primary" bedrooms both of which face North. One of the two Primary Bedrooms feature an en-suite bath with stall shower and a very large dressing room. The second Bedroom is well proportioned and has its own full bath with a tub just outside. This home has wonderful closet space throughout and has a private storage shed in the basement, that transfers with the sale.
201 East 79th Street has undergone extensive infrastructure changes. The building has just completed a massive upgrade, including a 100% exterior replacement with a rain screen facade (featuring a revolutionary air and water flow system), brand new renovated hallways & lobby, a newly renovated courtyard and - for the first time in the building's history - a large roof deck with open city views in all directions! Other recent updates and improvements include roof and water tank modifications, elevators, heating and cooling systems, laundry room, garage and service entrances, and security systems. The building is well-positioned for long-term structural and financial stability, making this the perfect time to call 201 East 79th Street your new home.
Centrally located on the Upper East Side, the building is a full-service, pet-friendly cooperative with a 24-hour doorman, concierge, package room, resident manager, storage and bike rooms, shared laundry, and an on-site garage. Close to a full array of shopping, dining, and transportation options, with proximity to Central Park and Museum Mile, there's nowhere better to access all that Manhattan has to offer. Pets are welcome and Pied-a-terres are allowed (both with board approval). There is a 2% flip tax, payable by the Purchaser. Note: there is an 18 month assessment beginning July 1, 2024 of $602/month.
- Ownership Type: Co-op
- Pet Policy: Pets Allowed
Listing courtesy of Brown Harris Stevens Residential Sales LLC
![]()
Thank You!
Your message was sent.
A broker will contact you soon.
The Building
- Building Type: High-Rise
- Built: 1963
- Elevator: Yes
- Doorman: No
- Features: Bike Room, Garage, Garden, Laundry Room, Pets Allowed, Private Storage
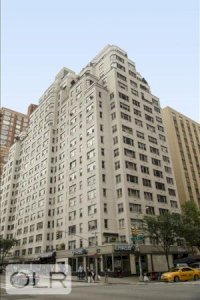
The Neighborhood
This information is not verified for authenticity or accuracy and is not guaranteed and may not reflect all real estate activity in the market. IDX information is provided exclusively for consumers’ personal, non- commercial use and that it may not be used for any purpose other than to identify prospective properties consumers may be interested in purchasing.
©2021 REBNY Listing Service, Inc. All rights reserved.
Filter Listings
Prime Manhattan Residential
Contact An Agent
Thank You!
Your message was sent.
A broker will contact you soon.
