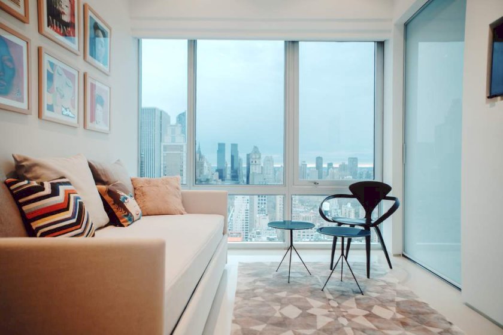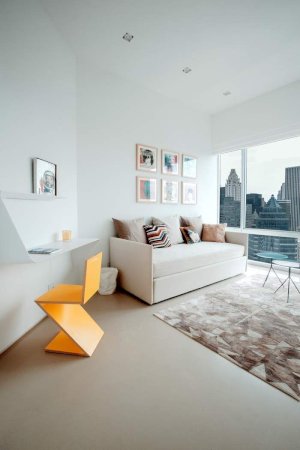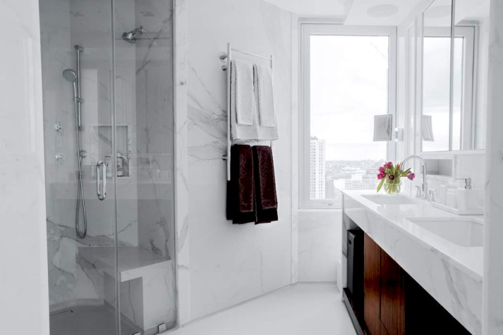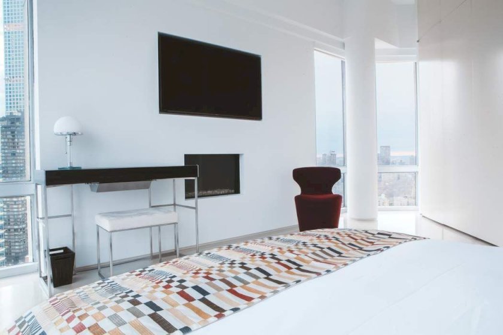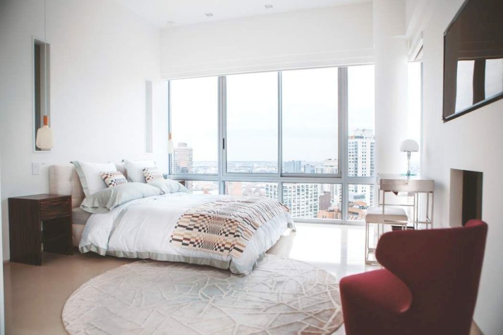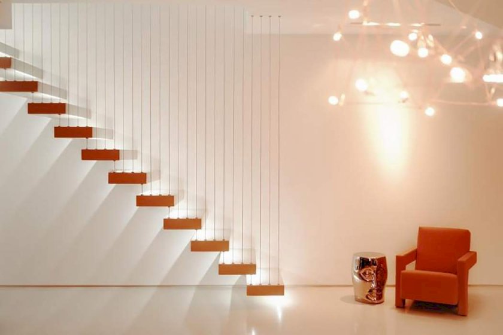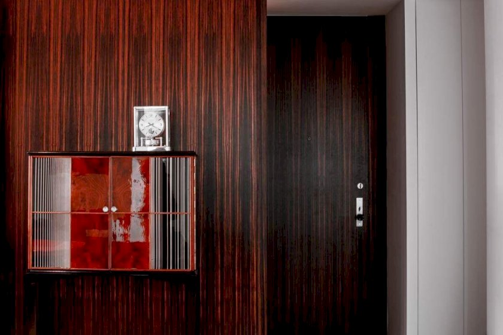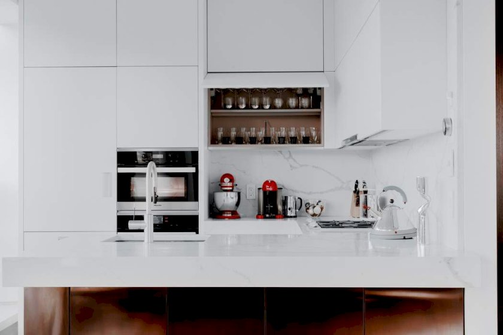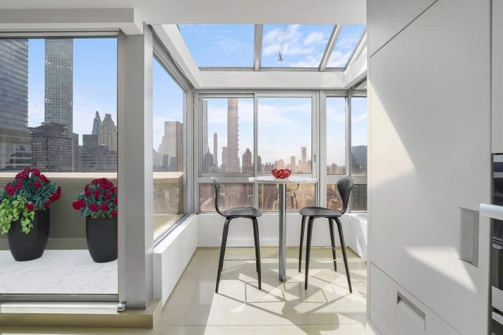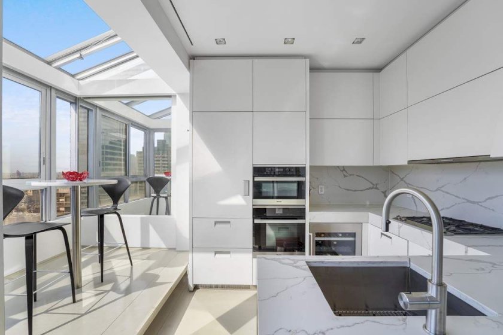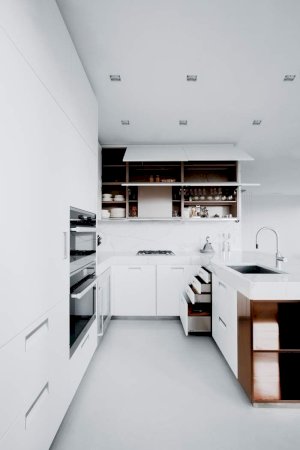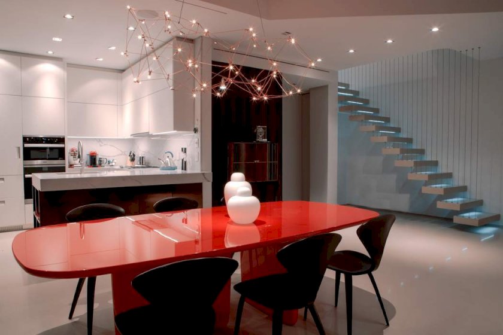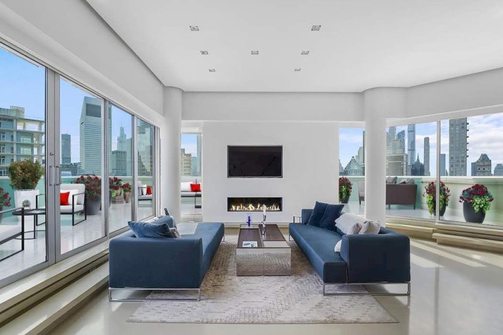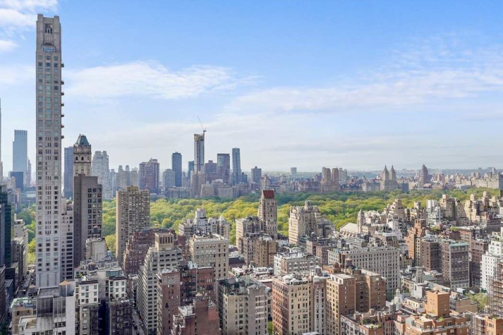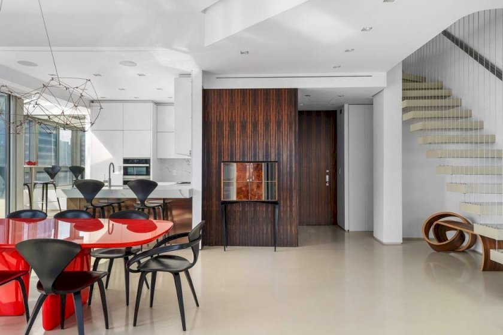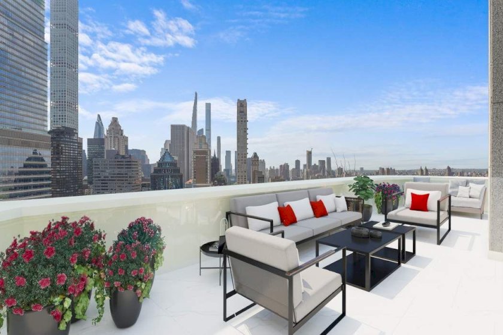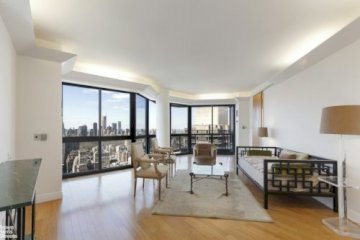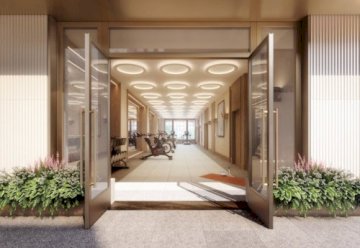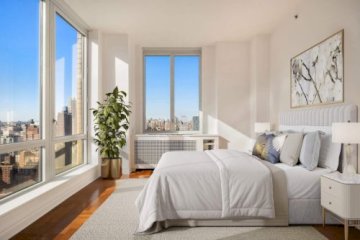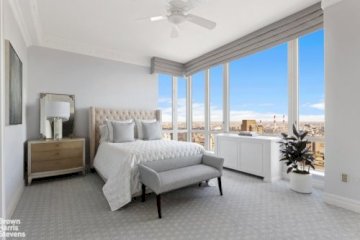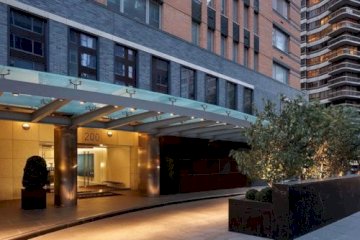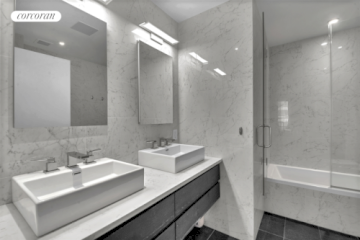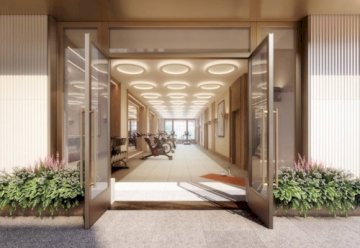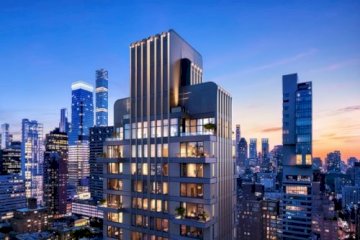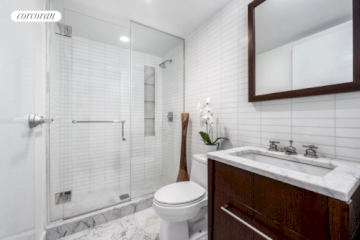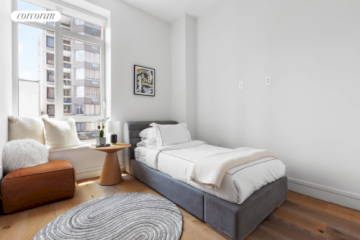200 East 61st Street Upper East Side Apartment For Sale
- 3 Bedrooms
- 3 Bathrooms
- Terrace
- $4,000,000
Introducing the exquisite Penthouse 2, a duplex condominium situated atop the prestigious Savoy on the Upper East Side, spanning the 42nd and 43rd floors designed by acclaimed interior decorator Sophie Moos. This meticulously renovated three-bedroom, two-and-a-half-bathroom residence features a 1,000 +/- square foot, sun-soaked wraparound terrace offering breathtaking views of iconic skyscrapers, the East River, and Central Park. Step into the foyer and enter the stunning open-concept first level, boasting reconfigured high ceilings and polished terrazzo flooring, ideal for sophisticated living and entertaining both indoors and out. Relax in the elegant living area, complete with a state-of-the-art entertainment system and a stunning gas fireplace. An extensive lighting system, including recessed ceiling and terrace lights, along with custom track lighting to highlight artwork, creates an enchanting evening ambiance. Throughout the duplex, motorized shades allow for natural light variations, while Nest Thermostats regulate warm and cool air flowing through the minimalist ceiling vents. The stylish open kitchen, with a superb breakfast nook, features European cabinetry and a top-of-the-line appliance package by Miele, Gaggenau, and Sub-Zero. Near the foyer entrance, two hidden doors reveal an inviting powder room and a convenient Bosch washer and dryer set. A stylish steel and concrete staircase, adorned with lights, leads to the bedroom wing of the residence. The idyllic primary bedroom, with a romantic gas fireplace, offers tranquility in the sky and dramatic city views. A beautifully designed marble bathroom boasts dual sinks and vanities, a spacious glass shower, and premium fixtures. Two additional bedrooms share a sliding pocket door and a breathtaking view of Central Park. A second marble bathroom features a deep bathtub for relaxing soaks. The upstairs floors are heated for comfortable living during the winter months. Treat yourself to a wealth of full amenities at The Savoy, including 24-hour doorman/concierge services, a fitness center with sauna and masseuse, on-premises dry cleaner/valet service, landscaped sundeck, party room, children's playroom, and garage, ensuring a lifestyle of convenience and comfort. Situated in the vibrant cityscape of New York, the Savoy condominium offers the epitome of modern urban living at its finest. Nestled on the Eastside, just blocks away from Madison Avenue, you'll find great restaurants, shopping, and easy access to the N, R, Q, F, 4, 5, and 6 trains.
- Ownership Type: Condominium
- Pet Policy: Pets Allowed
- Features: Terrace, Washer Dryer
Listing courtesy of Sotheby\'s International Realty, Inc.
![]()
Thank You!
Your message was sent.
A broker will contact you soon.
The Building
- Building Type: High-Rise
- Built: 1986
- Elevator: Yes
- Doorman: No
- Features: Bike Room, Cold Storage, Common Storage, Garage, Health Club, Hotel Style Service, Laundry Room, Lounge, Maid Service, Party Room, Pets Allowed, Roof Deck, Valet
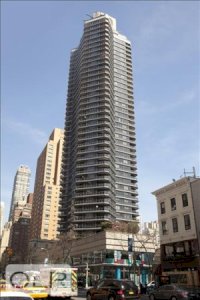
The Neighborhood
This information is not verified for authenticity or accuracy and is not guaranteed and may not reflect all real estate activity in the market. IDX information is provided exclusively for consumers’ personal, non- commercial use and that it may not be used for any purpose other than to identify prospective properties consumers may be interested in purchasing.
©2021 REBNY Listing Service, Inc. All rights reserved.
Filter Listings
Prime Manhattan Residential
Contact An Agent
Thank You!
Your message was sent.
A broker will contact you soon.
