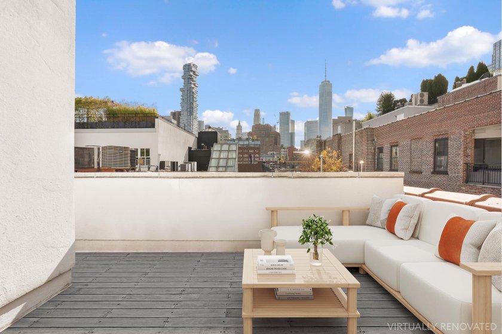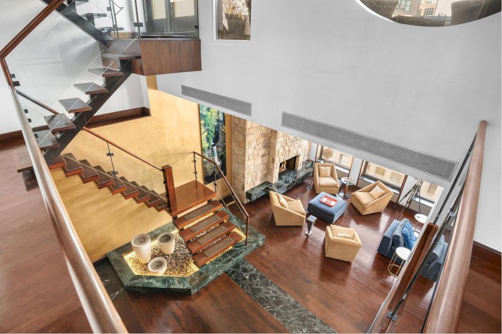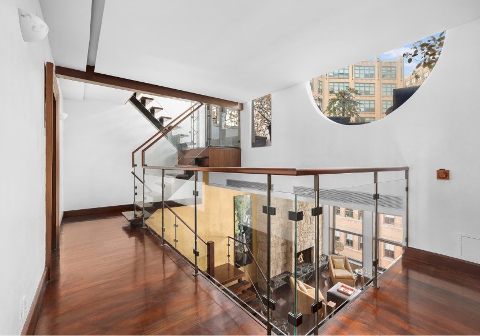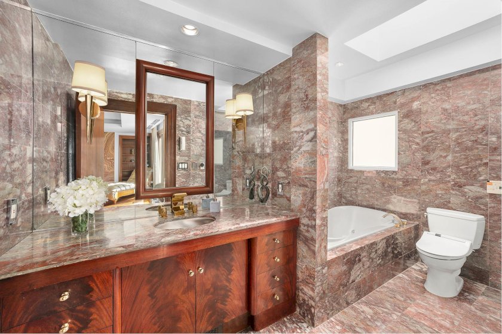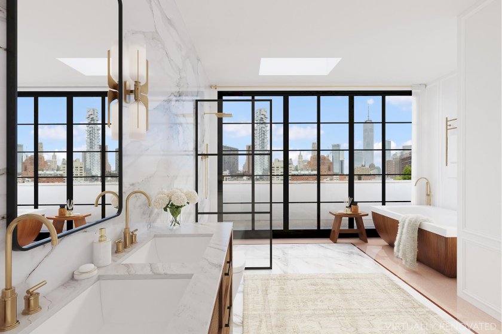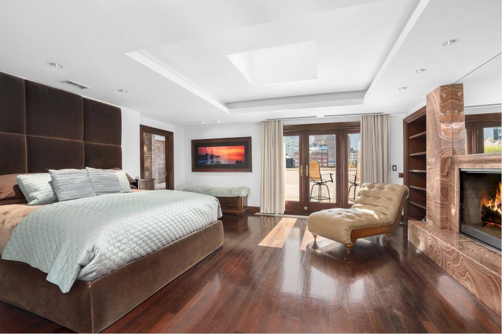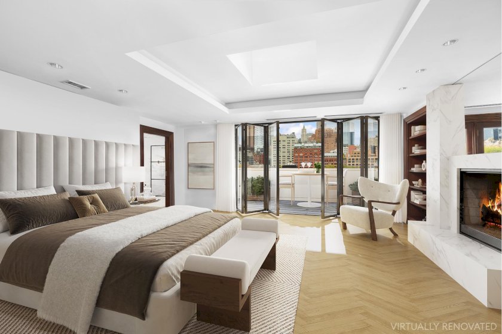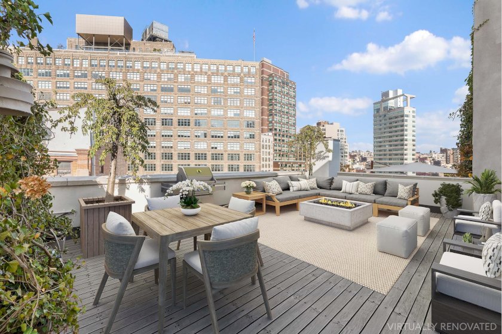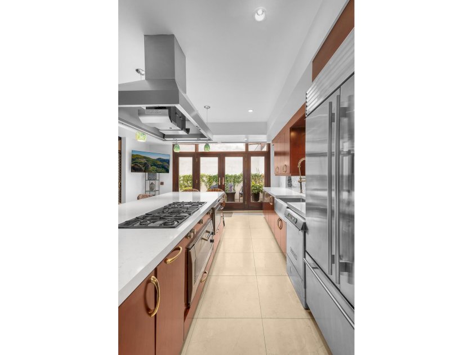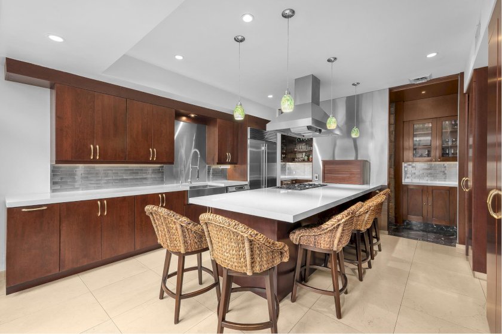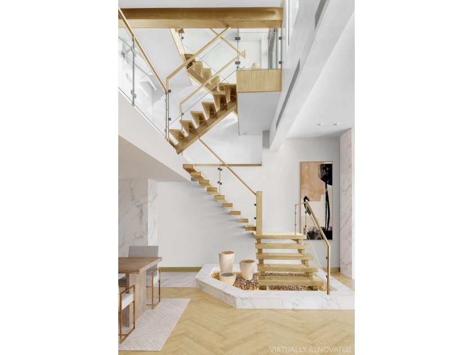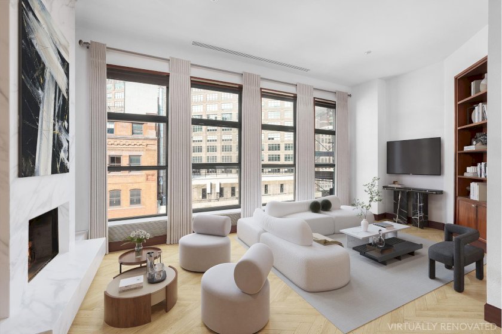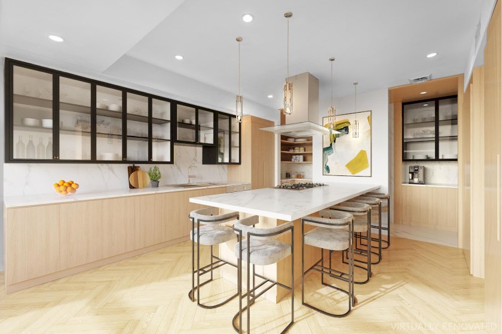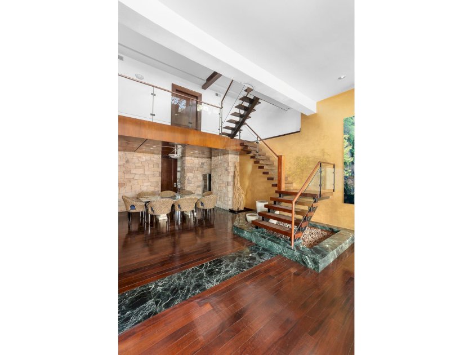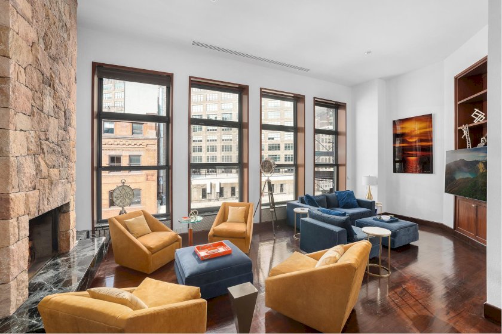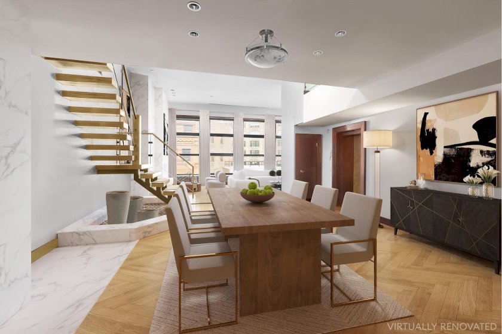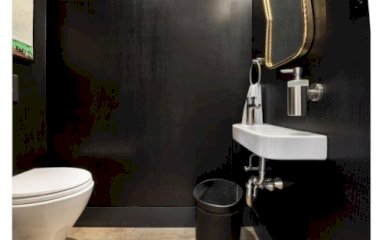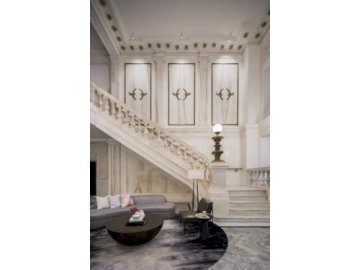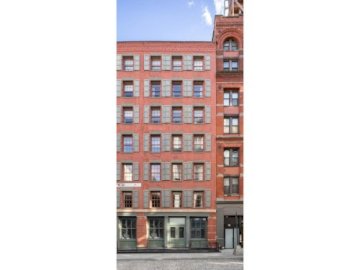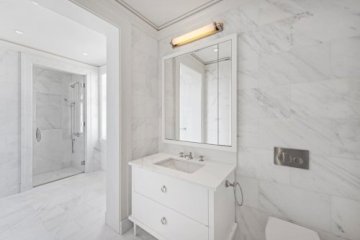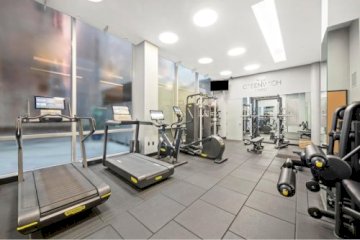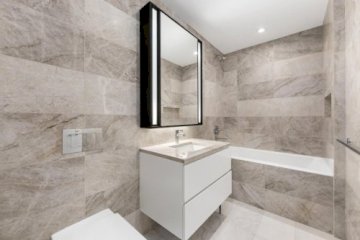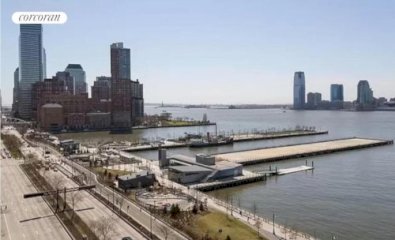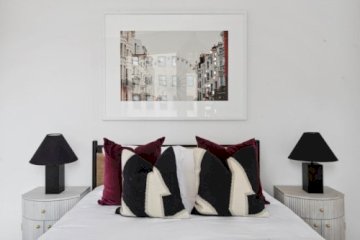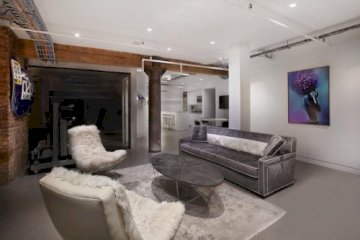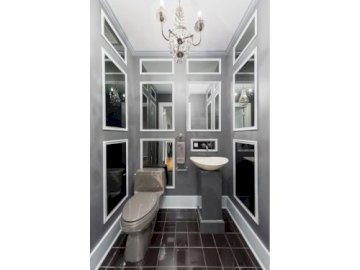11 Vestry Street Tribeca Apartment For Sale
- 4 Bedrooms
- 3 Bathrooms
- Terrace
- $8,650,000
Welcome to 11 Vestry, where opulence meets sophistication in this exceptional three-story Tribeca penthouse. Spanning 3,300 interior square feet, this residence defines luxury living with meticulous attention to detail evident from the moment you step off your private elevator and into your designer sanctuary.
The grandeur unfolds as you step off the elevator, directly into your penthouse with a dramatic floating staircase, ascending three stories, anchored by a custom water feature-an architectural masterpiece that sets the tone for the entire penthouse. No expense was spared in the renovation, showcasing handcrafted fieldstone around the two wood-burning fireplaces, rich cherry wood floors, mahogany trim, and wall base moldings.
The inviting living room, bathed in natural light from the large windows, welcomes you on the first floor and offers the option for two seating areas. Adjacent is the spacious dining room, seamlessly connecting the main space with the chef's kitchen-a culinary enthusiast's dream featuring blonde wood cabinets, granite countertops, sparkling marble floors, and top-of-the-line professional-grade appliances. Notably, the kitchen boasts a unique dishwasher that completes a cycle in just 90 seconds. French doors off the kitchen lead to the first of four private outdoor spaces.
Ascend the custom staircase to the second level, where a balcony overlooks the living area, and two spacious bedrooms await. Custom walk-in closets and an oversized full marble bathroom with a double-basin vanity and large glass shower complement the second floor. Both bedrooms enjoy access to an additional balcony with unobstructed southern views. Up a half-flight of stairs the penthouse further reveals an expansive 750-square-foot deck-an unparalleled luxury and a rare opportunity for versatile use at this rare size.
The third floor is dedicated to the spacious primary suite, offering an unobstructed, expansive view of lower Manhattan spanning from the Freedom Tower to the Jenga Building from its private balcony. Featuring a wood-burning fireplace, an en-suite marble bath with a separate steam shower and Jacuzzi tub, and a large walk-in closet, the primary suite is a sanctuary flooded with natural light from two skylights and windows at both ends of the apartment.
This residence's unique offering includes the opportunity to customize an additional 4th floor, currently unfinished but privately owned. Tailor this space to your desires-whether it be an extra bedroom, a home gym, an office, or a patio, the possibilities are endless. Elevate your lifestyle at 11 Vestry, where every detail reflects the pinnacle of Tribeca living.
- Ownership Type: Condominium
- Pet Policy: Pets Allowed
- Features: Terrace, Washer Dryer
Listing courtesy of Douglas Elliman Real Estate
![]()
Thank You!
Your message was sent.
A broker will contact you soon.
The Building
- Building Type: Loft
- Built: 1890
- Elevator: Yes
- Doorman: No
- Features: Pets Allowed
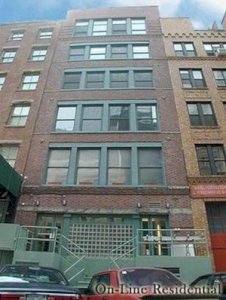
The Neighborhood
This information is not verified for authenticity or accuracy and is not guaranteed and may not reflect all real estate activity in the market. IDX information is provided exclusively for consumers’ personal, non- commercial use and that it may not be used for any purpose other than to identify prospective properties consumers may be interested in purchasing.
©2021 REBNY Listing Service, Inc. All rights reserved.
Filter Listings
Prime Manhattan Residential
Contact An Agent
Thank You!
Your message was sent.
A broker will contact you soon.
